art | design | digital | gallery | illustration | music | painting | photography | sculpture | video
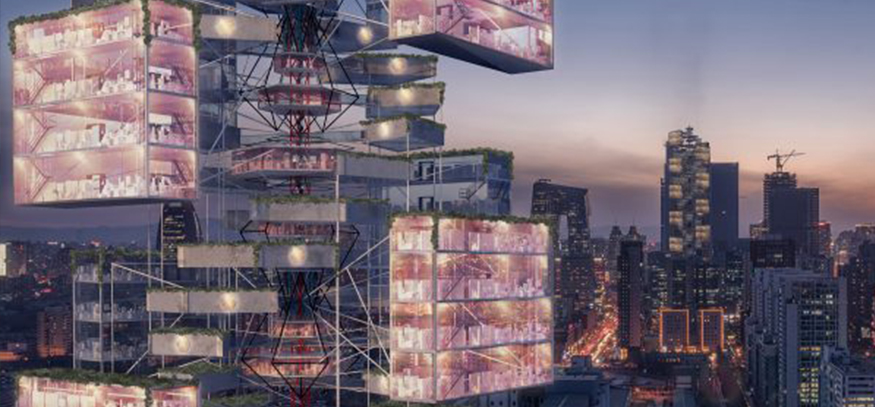
eVolo Magazine is pleased to announce the winners of the 2020 Skyscraper Competition. The Jury selected 3 winners and 22 honorable mentions from 473 projects received. The annual award established in 2006 recognizes visionary ideas that through the novel use of technology, materials, programs, aesthetics, and spatial organizations, challenge the way we understand vertical architecture and its relationship with the natural and built environments.
The FIRST PLACE was awarded to EPIDEMIC BABEL designed by D Lee, Gavin Shen, Weiyuan Xu, and Xinhao Yuan from China. The project envisions a rapid-deployment healthcare skyscraper for epidemic outbreaks. The building consists of a steel frame in which pre-fabricated programmatic boxes would plug-in according to specific demands.
The recipients of the SECOND PLACE are Yutian Tang and Yuntao Xu from The United States for the project EGALITARIAN NATURE. The proposal imagines a man-made vertical park for recreational activities within high-density urban areas accessible to all its inhabitants.
COASTAL BREAKWATER COMMUNITY designed by Charles Tzu Wei Chiang and Alejandro Moreno Guerrero from Taiwan received the THIRD PLACE. The project envisions a vertical housing community for fishermen in St. Louis, Senegal where rising sea levels have forced the inhabitants to move inland. The proposal is inspired by the traditional wooden architecture- a system of pillars, arches, and tensile structures.
The Honorable Mentions include a skyscraper for terraforming the permafrost, a proposal for repurposing decommissioned airplanes, a vertical cyber-mall, a water-scraper, and a reforestation skyscraper among other innovative projects.
The Jury was formed by Berrin Chatzi Chousein [Editor-in-Chief, World Architecture Community], Alper Derinboğaz [Founder, Salon Architects], Jürgen H. Mayer [Founder, J. MAYER H. and Partner, Architekten mbB], Manuel Navarro Zornoza [Principal, Latitude Architectural Group], Michael Neumann [Principal, Synn Architects], Ryuichi Sasaki [Founder, Sasaki Architecture], and Lu Yun [Founder, MUDA Architects].
read more »
submission date: 4/23/2020
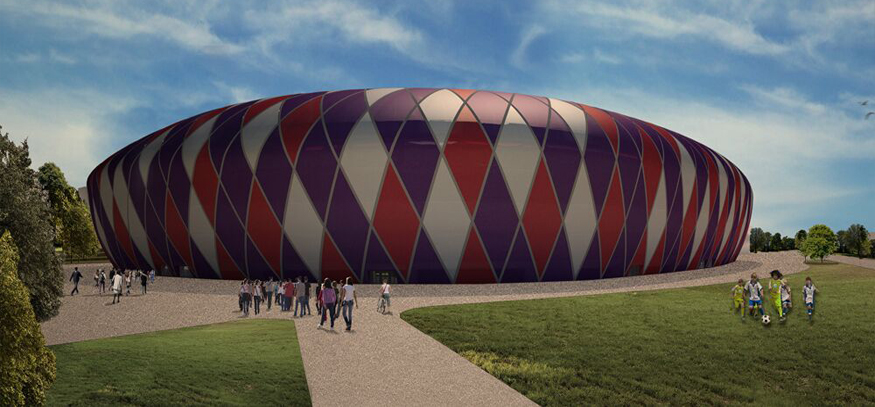
Pierattelli Architetture presents a project for the new stadium of Fiorentina Football Club, together with a
Masterplan able to upgrade the urban scenario of the city and offer new spaces and infrastructures.
Florence | The stadium of Fiorentina Football Club based in Florence (Italy) is a building
of historical and artistic interest, built between 1930 and 1932. The Club belongs now to a
new chairman, Rocco Commisso, an American-Italian businessman, which has put the
need of a modern sport infrastructure as one of the strategic pillars of the club.
In the public debate of the future of the old stadium, comes the proposal of the Florentine
Studio Pierattelli Architetture, which has designed a project for the new Fiorentina
football ground with a hallmark organic form and a metal mesh cover in the club’s colours
– purple, white and red.
The project takes the form of a Masterplan covering the redevelopment of an expansion
area in the north-west of the city, Novoli’s district, and it would become a sign of renewal,
growth and urban expansion.
The project for the new stadium thus becomes an opportunity to upgrade the urban scenario
of one of the most vital areas of the city. It redefines the relationship between architecture
and context, resolving other critical issues weighing on the area through the arrival of the
stadium.
In fact, this also provides the opportunity to renovate the road network which is noteworthy
today for its major infrastructural failings, redressing the balance and creating a new one
with the Mercafir (the Florence fruit and vegetable market).
The construction of artificial hills completes the project of creating a living, usable
architecture with services always open to citizens.
With its hallmark organic form, the particular conformation of the stadium, higher on one
side than on the other, brings to mind a "Stone".
A metal mesh in the club’s colours, purple, white and red, covers the outer structure. 16
entrances, 4 of them with turnstiles, with lifts and panoramic stairways, give access to 3
rings of grandstands, as well as to the shopping mall and catering area which are always
open to the public.
“The new stadium project certainly provides a unique opportunity for Florence”, says
architect Massimo Pierattelli, “for rethinking the relationship between the building, its
functions and the city, adding new meaning to the structure and creating added value for
citizens, as well as for fans”.
The new stadium designed by Pierattelli Architetture is therefore not only grafted on to the
existing urban fabric, but becomes part of a new vision of the city, able to combine different
functions and leaving areas that are active all year round as a legacy. A holistic vision of
the relationship between architecture, urban planning and social life, able to optimise the
relationship between city life and sport.
read more »
submission date: 12/2/2019
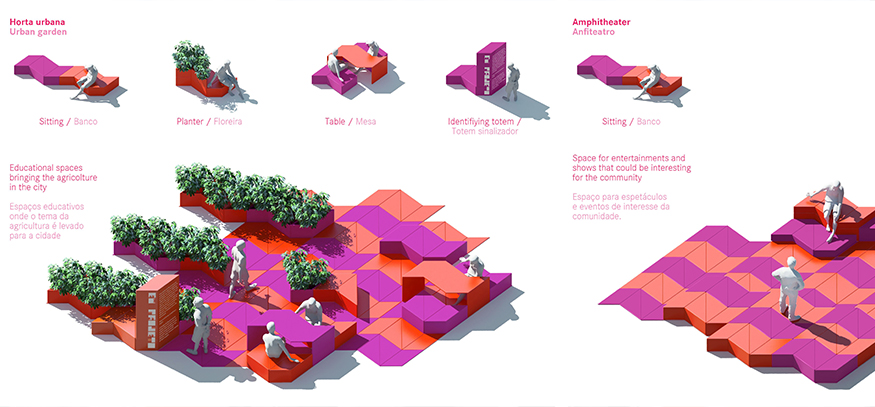
On the occasion of the launch of the Enel project to digitalise the Vila Olimpia neighbourhood in São Paulo, Brazil,
Piuarch illustrates, in a public initiative, the concept that gives life to inclusive, participatory spaces.
São Paulo (Brazil), October 2019 - New places for meeting and participation that promote the construction of urban social networks: Piuarch's Espaço project is presented in São Paulo in conjunction with Enel's launch of the programme for the digital transformation of the city's financial and high-tech heart.
The occasion is provided by the initiatives being activated by Enel Distribuição São Paulo to initiate the digitisation of the Brazilian network, starting with the Vila Olimpia neighbourhood of São Paulo, where Enel will create a digital, smart and sustainable infrastructure, to make energy distribution more efficient.
A project in which innovation, sustainability and circularity are key values in the growth of megalopolises: a growth not only digital, but also social, able to redesign the urban scenario in the name of an inclusive and circular development of the area.
As the technological network is built up on avant-garde infrastructure, the social network develops, also, through public space. Piuarch's Espaço project was presented in the context of the Enel event as best practice for circular urban spaces: an installation that rethinks and redefines the city, and which represents the meeting point between social and environmental sustainability.
Espaço grows out of a modular element in recycled plastic that, like a puzzle, can be combined in infinite configurations, customised to specific needs and place.
The basic three-dimensional volume can be extruded at different heights to create walk-on surfaces, seats, tables, signage totems, urban vegetable gardens... The results are coloured spaces of aggregation that invite the community to live residual, urban spaces in participatory fashion.
Espaço was born with a strong urban and cultural identity, based on the study and interpretation of local historical, social and artistic factors. The form of the volumes recalls Mirthes dos Santos Pinto’s graphic design for the pavements of the city: geometric, repeatable and characteristic, it is a true São Paulo icon. The concrete art of Helio Oiticica and Alfredo Volpi’s study contributed to the inspiration and definition of the geometries and colours.
Versatile and modular, Espaço was designed by Piuarch (together with Duda Mitidiero and with the contribution of Cornelius Gavril for the Landscape Design part) with the aim of stimulating grassroots urban regeneration and community growth.
A project whose social and educational value can be replicated in different parts of the city, creating a widespread system tailored to local needs.
This is the social equivalent of the smart grids that Enel is planning to install in Brazil: smart electricity grids that allow energy to be rationalised and distributed efficiently, reducing waste of resources and cutting CO2 emissions.
Following this presentation, the future might see the concept being applied on a large scale, contextual to the digitalisation of the megalopolis, with a view to creating a network of technological, green and play points aimed at developing the local community’s quality of life.
read more »
submission date: 10/17/2019
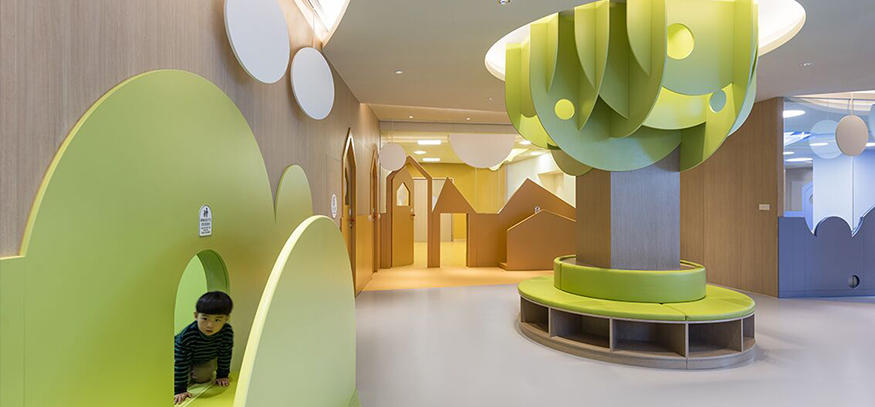
The Italian Studio Vudafieri-Saverino Partners has designed four kindergartens in China, where the immersive and experiential architectural space becomes a stimulus for imagination and learning.
An ever closer relationship links architecture and pedagogy: school spaces play today a decisive role in the education of children, fostering their wellbeing and accompanying their learning process.
This is the principle behind the project by Vudafieri-Saverino Partners, architecture studio based in Milan and Shanghai, for Gymboree Play & Music. The American brand – with 700 centres in more than 40 countries around world - offers courses for infants and children up to the age of 6, with the aim of developing their cognitive and relational skills in early childhood, through play activities based on listening to music, art classes, group activities and problem solving games.
To translate Gymboree’s educational philosophy into architectural language, the architects have come up with the concept of the four schools - two in Shenzhen and two in Suzhou - designing places capable of arousing children's curiosity and also encouraging them to learn.
The spaces are designed to interpret the theme of "travel" through shapes, colours and materials, with different areas recreating different environments: the ocean, the forest, the desert, the Arctic, the canyon and space. A magical, dreamlike context stimulates the children to use their imagination to live unique experiences and visit unknown worlds.
Without leaving their classrooms they are able to rest in the shade of a tree in the middle of the forest; immerse themselves underwater with inhabitants of the ocean, run up and down dunes until they reach an oasis in the desert. The protagonists of this adventure are not only the children, but also their parents, who are able to relive the fun of childhood and develop their creative potential along with their children.
The inspiration for the design of the spaces, which stand out for their simple geometries, bold colours and different materials, derives precisely from this identification with the children.
"We tried to interpret the environments through the eyes of children, creating a context that provided them with sensations rather than images, so as to leave them free to fly on the wings of their imagination. The imagination of children is pure and original, they see the world with the independence and creativity of their own thoughts. Imagination is more important than knowledge, since knowledge is limited, while imagination is the driving force behind progress and the source of the evolution of knowledge", say architects Tiziano Vudafieri and Claudio Saverino.
The concept finds its brightest expression in the school of Shenzhen Upper Hills, a space of over 2000 square metres, which accommodates the offices of Gymboree employees as well as the classrooms.
Here the whole building - and not just the classrooms - is an immersive and highly experiential space. Colours, shapes and geometries become tools for giving life to an imaginative world, which characterises the corridors, transit areas, the reception, the bar, the common areas and the classrooms. The central garden with playground allows children to interact and play in the open air.
The offices are located on the upper floor and accommodate the entire Gymboree team in Shenzhen with meeting rooms and training areas, bar and kitchen. The lavish programme of collateral activities - such as gymnastics and cooking classes - is also open to parents, who can enjoy themselves while their children are having fun in class. The Gymboree logo and its iconic orange colour characterise the facades, making the space immediately recognisable from the outside.
read more »
submission date: 3/25/2019
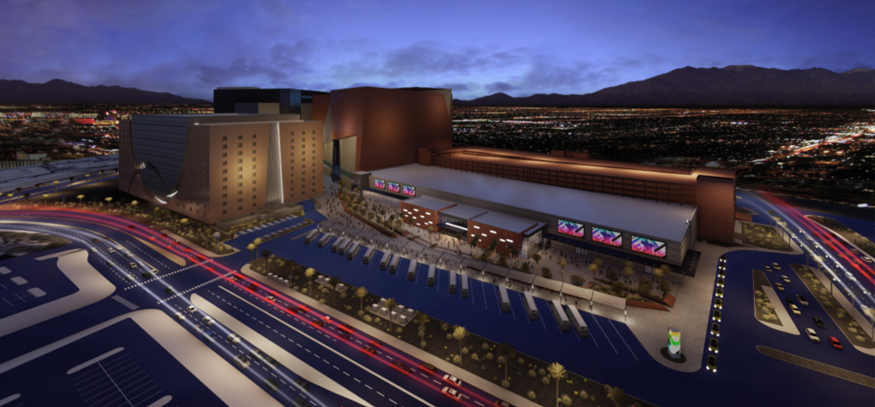
LAS VEGAS, NV – (January 28, 2019) - International Market Centers (IMC), owners and operators of World Market Center Las Vegas, broke ground today on construction of The Expo at World Market Center Las Vegas, a new 315,000-square-foot exhibition facility, scheduled to open in summer 2020 on the World Market Center Las Vegas campus.
The new Expo at World Market Center Las Vegas will feature 194,785 gross square feet of exhibit space, which is divisible into two halls – North with 97,684 gross square feet and South with 97,101 gross square feet – which can accommodate up to 1,000 booths. The Expo at World Market Center Las Vegas will feature an expansive lobby area, registration area, onsite shuttle bus depot, attached parking garage and two permanent “grab and go” food service areas.
“IMC is making a $90 Million investment in the creation of The Expo at World Market Center Las Vegas, a new state-of-the-art, purpose-built facility,” said Robert Maricich, CEO of IMC. “We’re delighted to cooperate with the city of Las Vegas and the state of Nevada to bring this new exhibition venue to Las Vegas. Our use of local labor, at ‘prevailing wage rates’ will make this project a win-win for the exhibition industry and the city of Las Vegas.”
Construction is scheduled to begin fully in April and the grand opening is expected for IMC’s Summer 2020 Las Vegas Market, a semi-annual marketplace for the gift and home furnishings industries.
“According to the Las Vegas Convention & Visitors Authority (LVCVA) in 2017, the exposition industry generated $58.8 billion in economic benefit to Southern Nevada,” said Mayor Carolyn Goodman. “With the addition of this new facility, Las Vegas now offers the exhibition industry a total of 4,214,047 gross square feet of exhibit hall space at four facilities – the Las Vegas Convention Center, Sands Expo, Mandalay Bay and The Expo at World Market Center Las Vegas.”
The Expo at Las Vegas Market will be the new permanent venue for presentation of temporary gift and home décor exhibits at IMC’s semi-annual Las Vegas Market, which showcases 4,000+ gift, home décor and furniture resources in five million square feet of permanent showrooms and temporary exhibition space. During the Las Vegas Market, IMC plans to use the lobby of the Expo at World Market Center Las Vegas for attendee and exhibitor registration, making the new facility the gateway to its entire marketplace. The Expo’s contiguous positioning with Building C also will improve attendee traffic flow between Las Vegas Market’s permanent showrooms and temporary exhibits, which IMC expects will drive new resources to campus and enrich the pipeline for permanent showroom presentations.
read more »
submission date: 1/28/2019
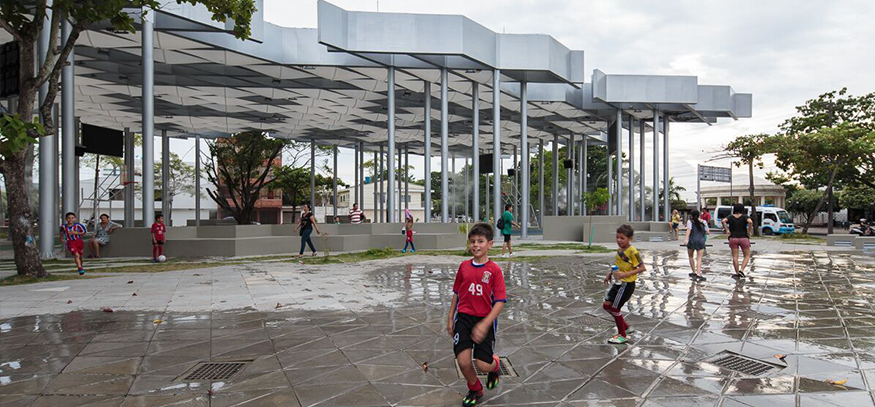
From 10 October to 15 November 2018, the Complesso Monumentale di San Domenico Maggiore in Naples is the location for the exhibition promoted by "Annali dell'Architettura e delle Città" Foundation
Naples – Metropoli Novissima is an exhibition dedicated to urban suburbs, whose history unfolds through architectural and urban projects of international relevance. Curated by Prof. Cherubino Gambardella and promoted by the Annali dell'Architettura e delle Città Foundation, the exhibition is held from October 10th to November 15th 2018 inside the Complesso Monumentale di San Domenico Maggiore in Naples.
Structured as a single urban route and thought as a ‘carnet de voyage’, the exhibition drives the viewer through suggestions and ideas of some of the greatest protagonists of urbanism and international architecture, a magnifying glass on processes and scenarios that unite cities of different latitudes and longitudes.
Among the designers invited to share some of the most significant works on urban renewal there are works by: Alejandro Aravena, Archea Associati, Stefano Boeri, Diller Scofidio + Renfro, Andreas Kipar of LAND, Francisco Mangado, Piuarch, Sauerbruch Hutton and Cino Zucchi, with locations that go from Paris to Moscow, from Johannesburg to Sichuan, from San Paolo to Milan. Architects and planners’ task is to develop the great potential of marginal places, redefining their suburban status in favour of antifragility conditions that are confronted with the new frontiers of rights, acceptance and coexistence. Thinking about a renewed conception of these spaces - in the visual history of the exhibition - unprecedented collective spaces, places of resistance and invention emerge, as a representation of a city capable of renewing itself.
Metropoli Novissima shows a concept of "periphery" not intended as a marginal part of urban fabric, but rather as an unexplored resource to be shaped: more than forty designers have been called to present new scenarios and assets for the so-called "difficult places". Anti-fragile, sustainable and prolific, the suburbs represent a challenge for contemporary architecture and engineering.
The exhibition is the final moment of the debate promoted, during the year 2018, by Fondazione Annali dell'Architettura e delle Città which, under the curatorship of Prof. Cherubino Gambardella, has chosen to investigate the theme of the suburbs and their environmentally sustainable development, starting from Naples and Campania, nowthe center of the political and planning debate, and then spread worldwide. The professionals were called to provide an analytical insight into urban contexts, to offer an exhaustive overview of the evolution of marginal spaces and the underlying social dynamics.
“The goal is to bet on a big city which is no longer divided by social and aesthetic hierarchies, but united in a kaleidoscope of figures” states Cherubino Gambardella “We like to investigate the overcoming of the peripheral dimension as a marginal crown thinking it, rather, as unexplored resource to be shaped, new mirror of another metropolis that we do not want to stop looking and dreaming”.
The connotation of suburbs doesn’t come from a geometric formula that measures its position in the urban perimeter, nor from a question of historicity: it is due to the ancient
fabrics that it has acquired the unhappy connotation, as in the case of Naples, Genoa, Palermo, or as it was in times very remote, as for Ortigia. Therefore, the connotation of the periphery is not irreversible: plans and projects are essential remedies to the loss of meaning, degradation, caused by issues that mostly come from the outside as market logic, wrong social policies, marginalization. The periphery has an interesting, alive and enormous potential, it is up to the architects to develop it.
The city is therefore redefined and transformed through its dimensional explosion, a liquid metropolis in which the centre and the borders are in continuous evolution, fluid and vital spaces, mirrors of multitudes.
The installation, curated by Simona Ottieri for gambardellarchitetti with the scientific advice of Cherubino Gambardella, is very powerful: a red structure talks to the viewer simulating a metropolis inside an amazing baroque refectory. It is made by osb (oriented strand board) panels attached to a wooden frame that emphasizes the eco-sustainable nature of the design choice - materials were obtained from processing waste. Each of the projects is shown through illustrations of different nature, like a choral collection of fragments and traces that merge into a single rhapsodic vision. The chameleonic body of this compromising organism pushes the visitor to enter and fall into the intimate soul of different cities. Through the viewfinders, imagined as real windows on the world, it is possible to look beyond, pushing into the red perimeter, a place where are collected the testimonies and signs of life of those that we could define symbols of a collective domestic imaginary.
read more »
submission date: 10/17/2018
We are proud to announce that, after a few selected, sold-out projections all over Europe, the Barcelona’s premiere of the film REM will take place at IAAC on February 27th.
Filmed and directed by Tomas Koolhaas, the LA-based son of the architect, the documentary aims to take a peek inside the creative mind of Koolhaas, following him in his daily life and thoughts. The film also shows a different side to the architect’s most famous buildings and its inhabitants.
Tomas, who has been critical of films about architecture which are “made up of talking-head interviews interspersed by static, lifeless shots of empty structures,” suggested that REM would be “the first documentary to comprehensively explore the human conditions in and around OMA’s buildings.”
The documentary, which took over 4 years of filming and research, not only reveals Rem’s life and working methods from an unprecedented ‘behind the scenes’ perspective, but gives the architecture greater meaning as the viewer witnesses the one thing that gives it a function and purpose – how it is used by people.
The event, which will be part of the Institute’s Lecture Series, will take place at IAAC Pujades 102, and will be followed by a Q&A session with the director. Find at this link more information about the screening and on how to reserve your seat.
read more »
submission date: 12/22/2017
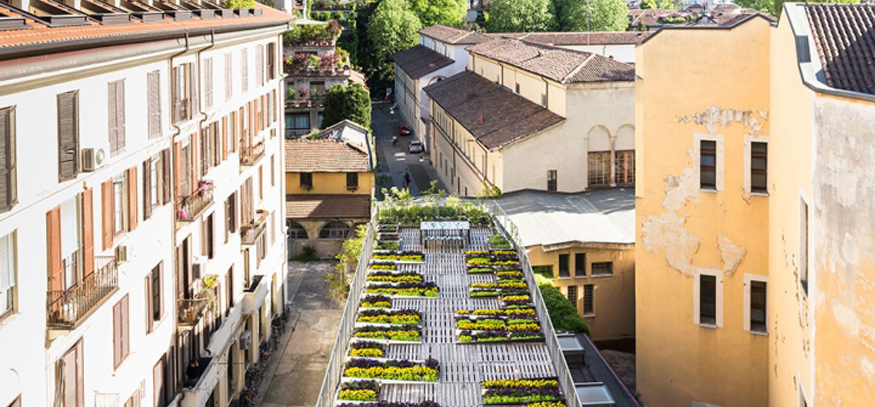
Piuarch pays tribute to Venezuelan Artist Carlos Cruz-Diez with an optical installation created using botanical essences. Chromatic effects make dynamic the courtyard of Via Palermo 1 in Milan
For the Milan Design Week 2016, Piuarch dedicates to kinetic art a special set up of its roof garden in Via Palermo 1, Milan. Set in the heart of the old city, the Kinetic Garden is a homage to the Venezuelan artist Carlos Cruz-Diez which has always been a reference point for Piuarch. The project is a collaboration with the landscape designer Cornelius Gavril which trough the use of flowers and vegetables, designs the space in order to produce the feeling of movement and dynamism. The peculiar structure of flower beds and pallets created by Piuarch on the roof of their building, welcome a disposition of 4 plants - two varieties of salad in red and green and two pansy in yellow and blue - each essence defines a uniform color strip arranged in straight lines constantly repeated. The chromatic effect is amplified by the use of triangular axis placed along the lines of color to increase the perceived depth. The installation creates an active relationship between space and guests: the static image becomes dynamic. Partners are VerdeVivo who oversaw the preparation of plants and Vivai Mandelli who took care of the installation.
Kinetic Garden is the special exhibition designed for the 300 square meters roof area of the Piuarch building – in via Palermo 1, Milan. THE MODULAR PALLET SYSTEM Central to this concept is the creation of a modular system that uses pallets to build easily assembled structures that combine aesthetics and functionality at a reasonable cost. The Garden aims to be an inspiring system, repeatable on a large scale for redeveloping areas that are not used. The pallets are used both as a walking surface and, upside-down, as containers for soil. In this way, a single modular element is used to create the garden’s layout.
read more »
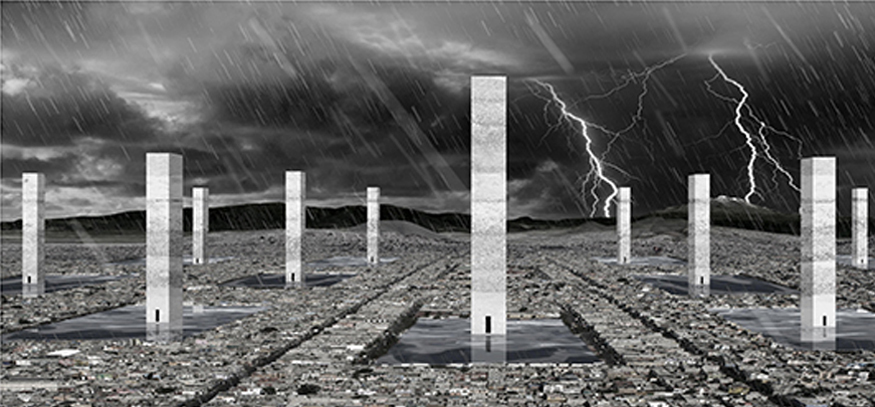
eVolo Magazine is pleased to announce the winners of the 2016 Skyscraper Competition. The Jury selected 3 winners and 21 honorable mentions from 489 projects received. The annual award established in 2006 recognizes visionary ideas for building high- projects that through the novel novel use of technology, materials, programs, aesthetics, and spatial organizations, challenge the way we understand vertical architecture and its relationship with the natural and built environments. The FIRST PLACE was awarded to Yitan Sun and Jianshi Wu from the United States for the project New York Horizon. The design proposes a continuous horizontal skyscraper around the full perimeter of a sunken Central Park. The project would create 7 square miles (80 times greater than the Empire State Building) of housing with unobstructed views and connection to the park. The Hive, designed by Hadeel Ayed Mohammad, Yifeng Zhao, and Chengda Zhu from the United States received the SECOND PLACE. The project imagines a vertical control terminal for advanced flying drones that will provide personal and commercial services to residents of New York City. The recipients of the THIRD PLACE are Valeria Mercuri and Marco Merletti from Italy for the project Data Tower. The proposal envisions a sustainable skyscraper in Iceland designed for Internet servers. Among the 21 honorable mentions there are skyscrapers that purify air, buildings conceived to create rain for the driest regions on Earth, vertical cities, sensory towers that explore our psychological relationship with space, and skyscrapers that prevent cities to sink. The members of the Jury are: Matias del Campo [principal SPAN], Thom Faulders [principal Faulders Studio], and Marcelo Spina [principal PATTERNS]. The 2016 Skyscraper Competition was made possible with the sponsorship of our media partners and v2com. eVolo Magazine is also pleased to announce the publication of EVOLO SKYSCRAPERS 3, the third book in the Skyscraper Series. This publication includes the best 150 projects received in the 2014, 2015, and 2016 competitions. This is a limited edition book and only 500 copies will be available worldwide.
read more »
submission date: 3/24/2016
eVolo Skyscrapers 3: Visionary Architecture and Urban Design Hardcover – November 1, 2016
by Carlo Aiello (Editor)
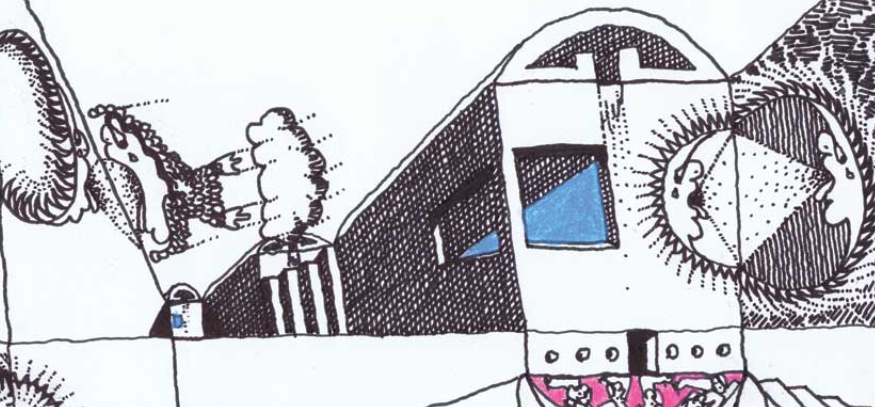
CHICAGO - Volume Gallery is pleased to announce its first solo exhibition with Stanley Tigerman, 821 Stanley Tigerman Sketches 821, opening October 24th from 4-8 PM at 845 West Washington Blvd, Chicago. The story of the 821 sketches of Stanley Tigerman begins with a road trip following the premier Venice Architecture Biennale, and culminating nearly 40 years later with the first Chicago Architecture Biennial. From 1976 to the present, Tigerman has maintained a constant flow of sketchbooks roughly divided into three main categories: Architectural, Travel, and Architoon sketches. The continuation of sketching, as opposed to photographing a vacation or building, is equally met with a “no shit, I am an architect, I sketch” attitude that suddenly illuminates their meditative quality. The images lose their ‘sketchiness’ and turn into studies in place, philosophy, religion, building, etc. Tigerman’s sense of recall is fully displayed; a rendered church from a trip in France becomes an Architectural sketch for a residence after ten years, and morphs once again 20 years later playing a role in the religious grappling of his Architoon drawings. Viewing the work, which is displayed chronologically, themes begin to emerge and narratives reveal themselves. There are celebrations of life and death, there are periods of extreme activity and drought, there are quick jots, and later, the work of a contemplative life.
Stanley Tigerman a principal in the Chicago architectural and design firm of Tigerman McCurry and a Fellow of the American Institute of Architects, Stanley Tigerman has thus far designed over 450 buildings and installations around the world throughout his 51 years in private practice. He was the founding member of “The Chicago Seven” as well as the Chicago Architectural Club. In 2008, Mr. Tigerman was named the recipient of the AIA/ACSA Topaz Medallion for Excellence in Architectural Education as well as the AIA Illinois Gold Medal in recognition of outstanding lifetime service. Stanley Tigerman was honored by AIA Chicago with the 2013 Lifetime Achievement Award. The author of seven books, he recently completed an essay on “erring” for Perspecta, Yale Architecture School’s journal due out in the fall and is currently working on his next manuscript on “Aura: Unattainable Architectural Longings.”
read more »
submission date 10/13/2015
[ours] Hyperlocalization of Architecture | interview with Andrew Michler from Andrew Michler on Vimeo.
The promise of environmental architecture is here. An extensive pattern is emerging, where the most innovative of contemporary building design is a response to place. Instead of overcoming nature and supplanting cultural acumen, hyperlocal architecture embraces the complex intertwining of the site, people and environment. Explore firsthand how Spain Wraps commercial buildings, Japan Condenses micro homes and Australia Unfolds aggressive design solutions in a climate of extremes. Journey to Cascadia, Germany, Denmark, and Mexico to witness how buildings are inspired by and challenge the potential of the places we inhabit. With some of the most renowned sustainable architects and thinkers of our time, this ground breaking survey offers unprecendeted insight into architecture's new place in a changing climate.
read more »
submission date 10/19/2015
[ours] Hyperlocalization of Architecture: Contemporary Sustainable Archetypes Hardcover – September 1, 2015
by Andrew Michler (Author)
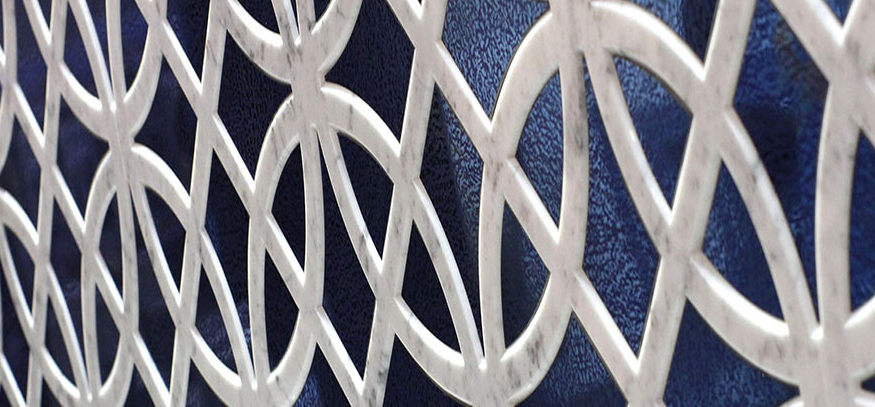
Will Feature an Impressive Program of New Business Opportunities, Continuing Education and Celebrations
The 50th edition of Marmomacc, the International Trade Fair for Stone Design and Technology, will be held at Veronafiere from Wednesday the 30th of September to Saturday the 3rd of October 2015. As in 2014, Marmomacc will be co-located with Abitare il Tempo, Veronafiere's b2b exhibition for professionals from the contract sector, which showcases the latest in materials, interior finishes and décor (www.abitareiltempo.com). For four days, Marmomacc will, once again, turn Verona into the capital of the entire natural stone sector: marble, granite, stone, machinery and technologies will be on display, during an increasingly business-oriented and international 50th Edition hallmarked by innovation, design and professional education ...
read more »
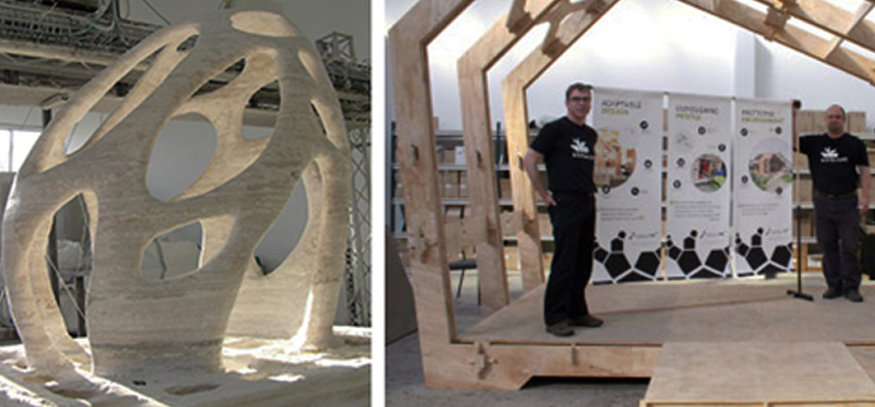
IAAC | Fab Lab Barcelona, in partnership with Beyond Building Barcelona and Fira de Barcelona present the PAVILION OF INNOVATION 2015, an exhibition of select projects and prototypes as part of the international event BEYOND BUILDING BARCELONA.
19 - 23 MAY 2015. GRAN VIA VENUE
read more »
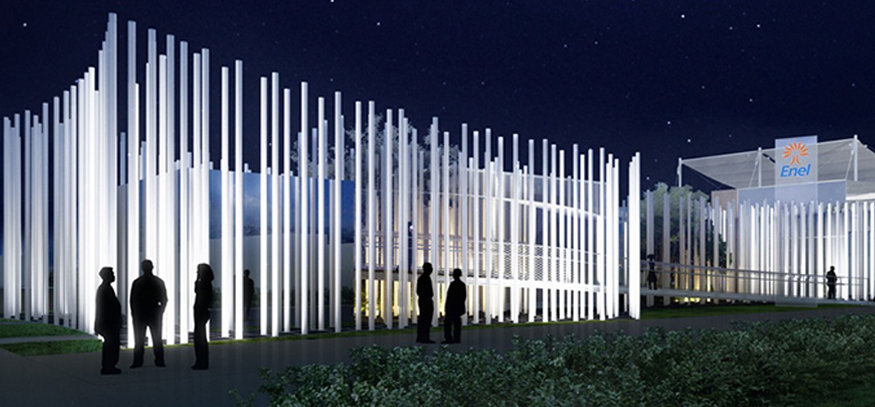
THE CONCEPT
In designing the ENEL Pavilion for Expo 2015, Piuarch wanted to express the concept of “energy sharing” in an architectural theme. Not through a “building-container,” but rather with the creation of a virtual volume: a place, generated by a grid onto which 650 polycarbonate vectors are grafted. The arrangement of these constantly changing, illuminated vertical elements defines the volume that encompasses within itself a series of other volumes and green courtyards. http://youtu.be/_L_2pu2k3RA
THE STRUCTURE OF THE SMART GRID
The pavilion occupies an area of 900 sq.m., overlooking the Decumano (main east-west road). The initial matrix of the project is the intelligent network that ENEL created to power the EXPO site. The basic element of the space – both conceptual and structural – is the grid which can be seen on the ground. It is precisely this grid which, by means of a network created with metallic elements carrying the distribution of electricity and the flow of data, conveys the idea of energy sharing. This network is spread across the floor and gives the system a wavy pattern. Grafted onto the network are vectors that represent the system’s nerve endings. Made from clear polycarbonate tubes with a diameter of 150 mm and a height varying between 5.3 and 7 meters, the vectors create a virtual forest, illuminated by a series of LED lights placed on the grid.
INTERACTION AND PERCEPTION
The interaction between the visitor and the environment is a fundamental part of the concept. The perception that the visitors will have of the virtual volume changes continuously in relation to the point of observation and the movement of people: the alignment, disalignment and overlapping of the vertical elements produces a continuous changing of the visitors’ perception of the space. The kinetic effect is accentuated by the vibration produced by the variations of the light. The project also proposes a playful aspect that allows the visitor to penetrate freely into the “forest” and to interact with the vectors through unexpected situations of light and sound. Green plays an especially important role in enhancing the experience; in both the three densely wooded courtyards and the areas surrounding the pavilion a great variety of plants and herbs are used that belong to the “Mediterranean garden.” Full of colorful, lingering blossoms, these are designed to adapt to the changing seasons, expressing their message for the entire duration of the Expo.
THE VISIT EXPERIENCE
An elevated walkway is the dynamic experiential path that leads visitors through both the virtual forest and the natural forest. The lush green courtyards make the topic of sustainability the beating heart of the system. The wooden walkway is covered by a printed glass roof that protects against rain and creates a shaded space. A nebulizer system adds to the walk and soft music creates an evocative atmosphere. An interactive informational strip running along the entire path leads visitors into the virtual forest.
THE CONTROL ROOM
The Control Room is the operational and nerve center of the entire ecosystem. This mirrored environment is inside the virtual forest, and films and interactive elements allows the visitor to understand how the entire intelligent system works. This is complemented by a stage machine composed by kinetic mirrored elements that echo the pattern of the network even in the control room. A second glassed area has a showroom and entertainment areas that have the virtual forest on one side and a terrace on the other. The glass surfaces are treated to create varying degrees of transparency and reflection, producing a feeling of lightness. The system is powered by energy obtained from photovoltaic panels installed on the pavilion.
read more »
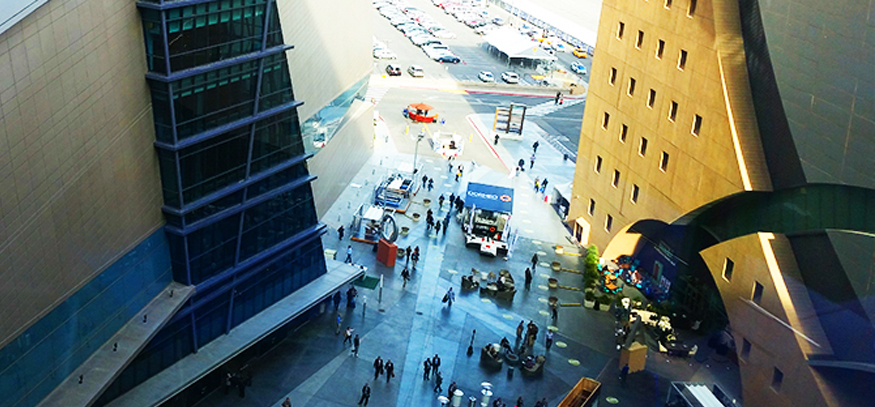
MARKED BY VIBRANT ORDER WRITING, ENERGETIC ACTIVITY
LAS VEGAS – (January 18, 2015) – Winter Las Vegas Market – which opened today and runs through Thursday, January 22, 2015 – is drawing rave reviews for the dramatic resource expansion in the Market’s furniture, gift and home décor offerings as well as other changes and improvements throughout campus. Las Vegas Market has experienced explosive growth in leasing activity during the run-up to Winter Market, with numerous showroom expansions by leading vendors, showroom openings by new-to-market resources, and record numbers of temporary exhibitors.
“It’s the first day of Winter Market and there’s such an incredible buzz throughout our campus,” said Robert Maricich, chief executive officer of International Market Centers. “Buyers and designers are filling our hallways to take in all the new companies here for the first time which is translating to the showroom floor. Exhibitors are reporting heavy, consistent traffic and strong order-writing. It’s wonderful to see.”
Day one turn-out mirrored pre-registration indicators with strong attendance by gift and home décor retailers, which supplement the existing furniture buyer base that has been coming to Las Vegas Market since the very beginning, nearly 10 years ago. Furniture buying power remains strong at Market, with 82 of the top 100 retailers registered.
“We've seen a good number of accounts this morning,” said Jeff Lankford, General Sales manager with Steve Silver Company. “We view this as a west coast market and we're seeing west coast dealers that we've never seen before, so that's good. We've already seen about half a dozen of our top 100 retailers – Las Vegas Winter Market is off to a good start.”
“Today being the first day, we meet lots of new faces and see the potential and opportunity for building both our brands – JURA and Capresso,” said David Shull, Senior Vice President of Sales & Marketing for JURA, Inc.
Among opening day highlights was the unveiling of Las Vegas Market’s FIRST LOOK trend presentation, which distills the many thousands of new products available at Winter Market into four key trend themes: “Livable Luxury,” “A Tasteful Hue,” “The Colorful Outdoors” and “Modern Boutique” – each highlighting important decorating and merchandising trends for 2015.
Key findings of the design report include an overall softening of the color palette: Pantone’s 2015 Color of the Year, Marsala, for instance, is not as bright as the group’s recent colors of the year. “A Tasteful Hue” illustrates the role this robust red will play in creating monochromatic interiors; “Livable Luxury,” meanwhile, signals a rise in pastels for 2015; metallic finishes are the perfect foil for these surprisingly livable hues; “The Colorful Outdoors” showcases a variety of products and design themes suitable for summer living and al fresco décor; and “Modern Boutique” presents and promotes the cross-category shopping synergies available in showrooms throughout Winter Market.
Las Vegas Market is the leading furniture, home decor and gift marketplace in the western U.S., presenting 2,200+ gift, home décor and furniture resources in an unrivaled market destination. Las Vegas Market features thousands of gift, furniture and home décor lines, allowing for cross-category commerce among these industries. The Winter 2015 Las Vegas Market runs January 18-22, 2015, at World Market Center Las Vegas.
read more »
submission date: 1/20/2015
Las Vegas Market is the most comprehensive furniture, home decor and gift market in the United States, presenting a unique cross-section of 2,000+ resources in an unrivaled market destination. With two markets each year, retailers and designers can shop a broad assortment of product from thousands of manufacturers of furniture, mattress, lighting, decorative accessories, floor coverings, home textiles, tabletop, general gift and more - delivering the most complete, cross-category wholesale tradeshow for the furniture, home decor and gift industries in the United States. For more information, visit www.lasvegasmarket.com. Find us on Facebook and Twitter.
Las Vegas Market is produced by International Market Centers, L.P. (IMC), the world's largest operator of premier showroom space for the furnishings, home decor and gift industries. International Market Centers owns and operates 11.5 million square feet of world-class exhibition space in High Point, N.C. and Las Vegas. IMC's mission is to build and operate an innovative, sustainable, profitable and scalable platform for the furnishings, home decor and gift industries.
For more information on IMC, visit
imcenters.com
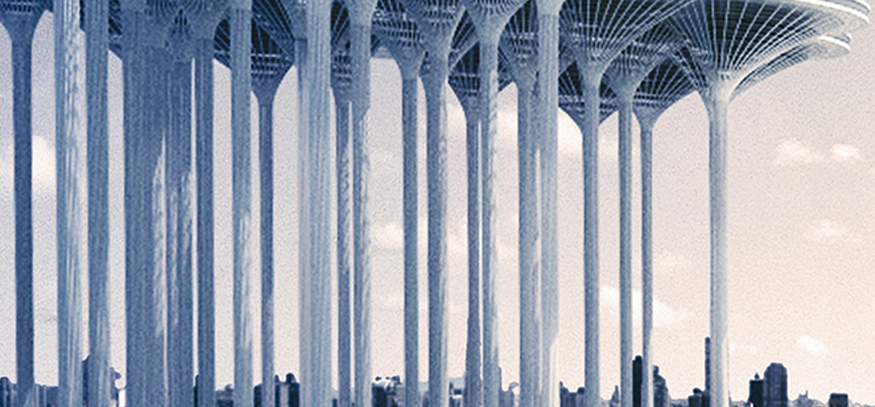
eVolo Magazine is pleased to announce the winners of the 2015 Skyscraper Competition. The award was established in 2006 to recognize outstanding ideas for vertical living. Since then, the publication has received more than 6,000 projects that envision the future of building high. These ideas, through the novel use of technology, materials, programs, aesthetics, and spatial organizations, challenge the way we understand vertical architecture and its relationship with the natural and built environments.
In 2015, the Jury, formed by leaders of the architecture and design fields selected 3 winners and 15 honorable mentions. eVolo Magazine received 480 projects from all continents. The winners were selected for their creativity, ingenuity, and understanding of dynamic and adaptive vertical communities.
The first place was awarded to BOMP (Ewa Odyjas, Agnieszka Morga, Konrad Basan, and Jakub Pudo) from Poland for their project Essence Skyscraper. The proposal is an urban mega-structure that contains diverse natural habitats. The skyscraper would serve as a place to briefly escape urban life and stimulate diverse and complex experiences.
The recipients of the second place are Suraksha Bhatla and Sharan Sundar from India for their Shanty-Scaper. The project seeks to provide housing, work and recreational spaces to the inhabitants of Chennai city’s slum in India. The skyscraper is designed to reutilize the city’s post-construction debris including pipes, corrugated metal sheets, timber, etc.
The third place was awarded to Egor Orlov from Russia for the project Cybertopia which reimagines the city of the future as the combination of digital and physical worlds – a city that grows and morphs instantly according to our needs.
The 15 honorable mentions include skyscrapers designed for the arctic, structures that intend to reverse desertification, abandoned oil rigs transformed into bio-habitats, and atmosphere laboratories among others.
The members of the Jury are: Massimiliano Fuksas [principal Studio Fuksas], Michael Hansmeyer [CAAD group at Swiss Federal Institute of Technology], Richard Hassell [principal WOHA], Alvin Huang [principal Synthesis Design + Architecture], Yong Ju Lee [winner 2014 eVolo Skyscraper Competition], Wenchian Shi [project manager MVRDV], Wong Mun Summ [principal WOHA], and Benedetta Tagliabue [principal EMBT Miralles Tagliabue].
submission date: 3/20/2015
eVolo Skyscrapers 2: 150 New Projects Redefine Building High Hardcover – May 15, 2014
by Carlo Aiello (Editor)
eVolo Skyscrapers by Carlo Aiello (Author)
eVolo is an architecture and design journal focused on technological advances, sustainability, and innovative design for the 21st Century. Our objective is to promote and discuss the most avant-garde ideas generated in schools and professional studios around the world. It is a medium to explore the reality and future of design with up-to-date news, events, and projects.
read more »
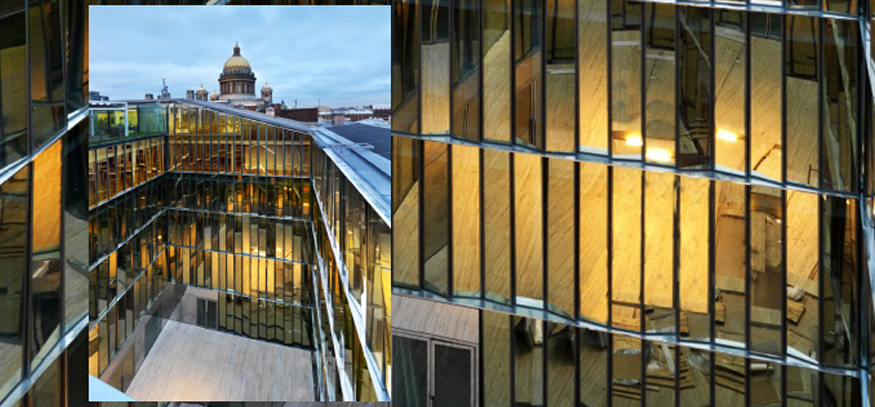
The Quattro Corti project in St. Petersburg and the Dolce&Gabbana building in Milan chosen for the “A Contemporary Landscape” section at the Italy Pavilion
INNESTI/GRAFTING is the title that Cino Zucchi – curator of the Italy Pavilion for the 2014 Architecture Biennale – has chosen for developing the theme suggested by Rem Koolhaas for the national pavilions, “Absorbing Modernity 1914-2014.”
Under the section titled “A Contemporary Landscape,” Zucchi has selected two recent works by Piuarch, both of which are significant in regard to the overall theme of grafting: architecture placed in its original setting. Both express Piuarch’s ability to understand the previous historical and cultural context and to propose a vision of the project that is both modern and harmonious.
The two projects selected by Zucchi are: the Quattro Corti Business Center in St. Petersburg and the Dolce&Gabbana office building on Viale Piave in Milan.
The selection is a matter of great satisfaction for Piuarch, arriving in the very year in which the firm has been awarded the Italian Architect prize by the National Order of Architects.
It is a confirmation of the path of excellence the firm has followed in its 16 years of activity, which have had as a constant the capacity to understand and interpret the historical, social, cultural, architectural settings in which the architects were working. The result of this “attitude” is not a univocal style, but rather the ability to create value within the originality of the results.
The two projects selected:
The Quattro Corti Business Centre – opened in 2010 as the result of a competition by invitation – is located in the historic heart of the city of St. Petersburg, very near St. Isaac’s Cathedral.
The project involved the creation of a building that is modern, but nonetheless retains the historic façades of two buildings that had occupied the site. They were joined to the new building by means of a metal covering that, with different inclinations, reconnects the different slopes of the roofs in a continuous form. The materials and geometries of this roof blend in with the naturalness of the city’s skyline.
Four courtyards (“Quattro Corti”) were created within the volume defined by these limits to provide lighting for the interior spaces, which function as a meeting place open to art installations, exhibitions and other public events.
The building has 23,500 sq.m. of floor space on six floors above ground, with a scenic restaurant called “Mansarda” occupying the top floor. From the restaurant’s terrace one can enjoy sweeping views of the city center on one side, and the glass walls of the courtyards on the other.
The Dolce&Gabbana office building built in 2012 on Viale Piave in Milan.
The long, narrow shape of the lot and the volume of the pre-existing building have led to a compositional solution involving three parallel buildings. The building on Viale Piave and the one farther back rise seven floors above ground. The central body, connected to the rest of the construction by means of a system of stairs and skyways, has three floors and is suspended over a body that connects the three buildings, perpendicular to Viale Piave and rising four floors above ground. This way a large, deep inner courtyard is created, overlooked by all the buildings.
The complex structure of the building reflects the variety of uses of the spaces, with offices, areas for receiving guests and entertainment and coordination areas for the preparation of fashion shows located on various floors, and with common areas and meeting rooms on the ground floor, opening onto the courtyard.
The style used for the front on the street, which conveys a sense of transparency and lightness through the use of glass and metal, contrasts with the more austere style of the interior façades.
A Contemporary Landscape
The hall dedicated to this subject represents – also in the way it is set up – the current interpretation of the Italian landscape that, as Gio Ponti said, is created “half by God and half by architects.” In the great shadowy light of the existing hall, large prisms of different shape and profile will hold backlit images of contemporary projects in different settings, which together create an unexpected, ever-changing scenario. Rather than describe the projects being exhibited, the setup puts together in the manner of a large collage the diversity of our country’s urban and rural landscapes, and the different individual responses to the common theme of the relationship between the programmatic randomness of individual works and the collective whole of the country’s building development.
read more »
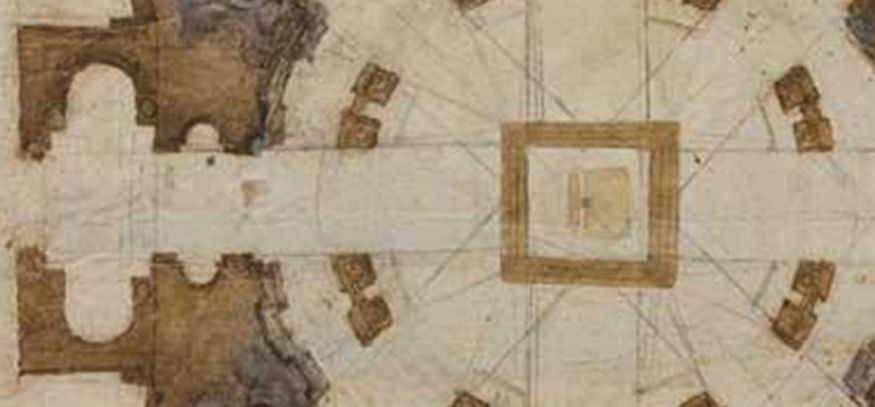
Documentary exhibition on the occasion of the 450th anniversary of the death of the great Florentine artist.
The exhibition Michelangelo. Incontrare un artista universale, covering the life and work of this colossus for all times, is to be held at the Musei Capitolini on the occasion of the 450th anniversary of the death of Michelangelo Buonarroti in Rome on 18 February 1564. In the heart of the city, in that very Piazza del Campidoglio which the genius of Michelangelo made unique in the world, over one hundred and fifty works, of which around seventy by the Tuscan artist, from many of the leading cultural institutions in Italy and elsewhere, are to commemorate the 450th anniversary of the death of an artist who was so magnificent as to have a lasting influence not only on the arts in Italy but also on all universally known culture.
An exhibition which overcomes the objective impossibility of exhibiting “non-transportable” Michelangelo masterpieces (a prime example being the frescoes in the Sistine chapel) by showing works which can be admired together. These works are in fact displayed, in many cases for the first time, facing each other and side by side in an extraordinary compendium of matchless artistic output, from painting to sculpture and from poetry to architecture, the four genres adopted by Michelangelo, which are to be linked up in nine display sections to focus in this way on the crucial themes of his art. One major example is the extraordinary presence in the exhibition of the great
work of art by Michelangelo in a political vein, Brut, on view alongside earlier classical busts, the bronze Brut from the Musei Capitolini and the Caracalla from the Vatican museum, at last on display in a direct comparison with two works which, in different ways and circumstances, were its inspiration.
The fil rouge guiding visitors to the exhibition is market by a series of thematic “opposites” used to highlight the difficulties of the man and of the artist in the devising and creating of his works: ancient and modern, life and death, the battle, the victory and imprisonment, rules and freedom, earthly and spiritual love. The contrast of earthly and spiritual love, for example, was particularly felt by Michelangelo, both in art and in life. This is demonstrated by a set of drawings and other works inspired by close friendships and elective affinities such as those for Tommaso Cavalieri and Vittoria Colonna. Each theme, as if mirrored, is to be analysed by comparing drawings, paintings, sculpture and architectural models, as well as a highly select choice of signed writings, i.e. letters and poetry, via Michelangelo’s full personal and artistic career.
read more »
Michelangelo. Incontrare un Artista Universale. (Italian) Paperback – 2014
by Capretti E.,Risaliti S. Acidini C. (Author)
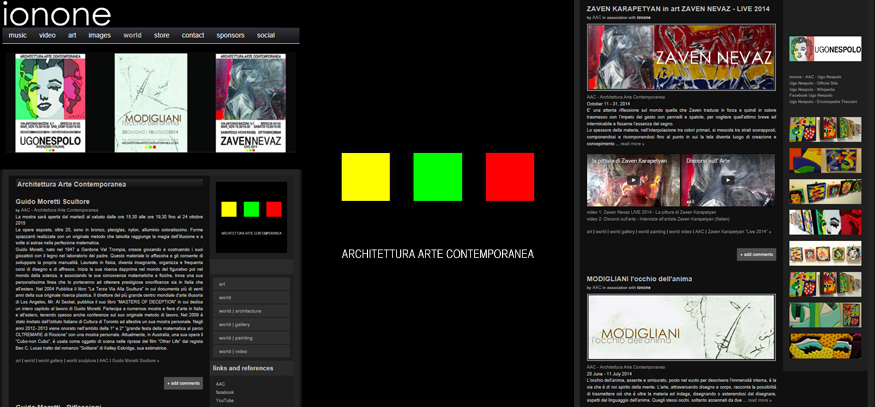
Lo staff di Architettura Arte Contemporanea vuole testimoniare e promuovere la cultura dell’impulso estetico ponendo uno sguardo incrociato nei vari ambiti disciplinari del campo visivo ed architettonico. La galleria, luogo di eventi non di silenzi, è uno spazio non unicamente espositivo ma un’agorà contemporanea dove vivere e far crescere l’emozione che l’arte in tutte le sue contaminazioni esprime. Punto dove si espongono artisti famosi ed emergenti con carattere, dove artisti e collezionisti possono trovare la loro collocazione ideale. read more »
architetturaartecontemporanea.com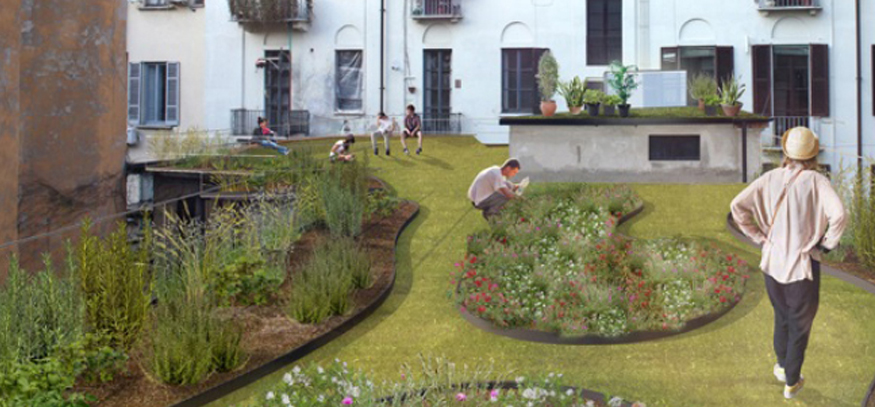
At the 2014 Fuorisalone Piuarch offers its vision of urban renaissance through a redevelopment project for the courtyards of Milan: “from Courtyard to Courtyard”
FlyingGarden is the name of the installation that Piuarch (winner of the 2013 Italian Architect Prize) and Cornelius Gavril (garden landscaper, green designer) have developed for the 2014 Fuorisalone. It is a floating installation in which the façade and the interior spaces and walls of the Piuarch studio on Via Palermo 1 are strewn with 150 Kokedama.
Kokedama is an ancient Japanese technique for growing plants using special balls made of clayey, moisture-retaining soil in the place of pots. During the four seasons the plants behavior exactly as they do in nature, changing color, blossoming, bearing fruit and losing their leaves.
FlyingGarden is a metaphor of the possibilities of bringing natural aesthetics into daily work environments. A symbol of a design philosophy that promotes viral dissemination as a method of civil and social progress.
FlyingGarden is made up of aromatic herbs such as mint, rosemary, thyme and sage; vegetable plants such as endive, lettuce, and arugula and edible flowers such as pansies, roses and jasmine. The whole creates the feeling of a flying garden, consisting of plants characterized by a small root system and an annual life cycle. The result is a constellation of colors and scents that transforms even the most sterile spaces into a green ecosystem.
FROM COURTYARD TO COURTYARD
FlyingGarden is the first project within the broader from Courtyard to Courtyard project, through which Piuarch takes part in the debate on the city of Milan as it prepares for the Expo and, more generally, on the issue of quality in contemporary metropolitan living spaces. It means applying to everyday life – locally, at home and at work – the analysis and design skills that can change the face of the city. Working on new concepts for the use and functional sharing of common areas is the seed for civic rebirth. Starting with the building where it has its headquarters, Piuarch, through the courtyard it overlooks, contemplates all of the neighboring courtyards as a whole, and then the city block, the streets of the Garibaldi quarter... firmly believing that great transformations take place through small steps. This theme will be the focus around which a network of expertise, visions, professionalism and a calendar of events will be activated. A kind of think tank for the area that hopes to bring about emulative actions of civic initiative.
THE ROOF GARDEN
The first permanent redevelopment project is dedicated to transforming the roof of the Piuarch studio into a new multifunctional “green area.” The garden among the courtyards will be many things in one: a project for upgrading the energy efficiency of the building, a landscaping, decorative, social and food self-sufficiency tool. These will also be “identity-making” actions that want to be a sign of the Studio’s specific work philosophy and design ethics.
THINK TANK ROOM
During the 2014 Fuorisalone, one wing of the Piuarch studio will become the Think Tank Room. In this room Piuarch will be staging its project and civic vision of topics regarding the contemporary city, and above all it will also be an interactive space for collecting ideas, notices, visions, inspirations and projects and putting them in a network for creating a debate on a different model for area development. Visitors can fuel this debate with their contributions and experiences. A Facebook page created especially for this purpose will post in real time the ideas, drawings, proposals, thoughts and words of those who come and want to leave their own mark on these topics.
read more »
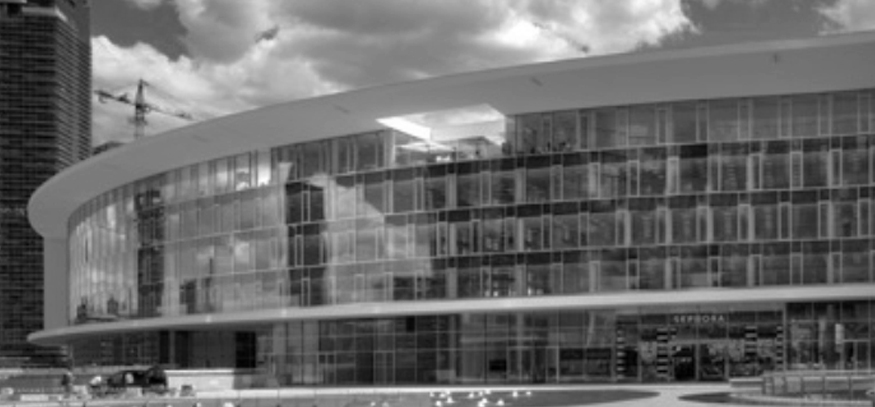
The Studio Piuarch is awarded the prize "Italian Architect 2013" and his new building is the symbol of the rising Milan architectural revolution
As part of the Porta Nuova urban renewal project, the so called "White Wave" is a building for showrooms and offices, which has become the symbol of the new architectural dynamism of Milan. Designed by Piuarch as project winner of a Competition held in 2006 by Hines Italia.
Bounded on one side by the central square, adjacent to Cesar Pelli's three towers, the White Wave has an area of about 22.500 square metres distributed over five stories and a ground floor for an overall height of 30 metres. This choice was conditioned by the need to respect the heights of the existing residential buildings as well as by the desire to make the new structure a strong and recognizable landmark within the requalified area, in contrast with the general plan which calls for much taller buildings. The simple and sinuous form of the building articulates and integrates the two volumes in a single element distinguished by a deep central fissure. A projecting roof on the southern side runs the entire perimeter of the building, resolving at the base of the first floor to form a sort of container open on the long sides. The design plays with the contrast of the building's two main facades.
The northern facade, on the plaza, is a large, light, transparent glass front that functions as a rigorous backdrop for the pedestrian area and the new Gardens of Porta Nuova.
The southern facade, at the edge of the area bordered by Via Don Luigi Sturzo, with a curved profile, is enclosed by a sunscreen system; the blades mounted on the facade vertically pace the front, regulating internal luminosity. The continuity of the elevation, of about 140 meters, is enlivened by a system of internal courts with colored windows, that penetrate different levels of the building, bringing light to the various levels.
The portico and roof are combined in a unified way: the portico rests on the glass facade of the shops, and its overhang permits a covered walkway along the entire building. The overhang of the roof closes the glass volume and clearly defines the silhouette of the building, making it simultaneously linear, clean and unique. The White Wave rises at the centre of the Porta Nuova urban renewal project - that includes the Garibaldi, Varesine and Isola areas in Milan. An ambitious undertaking aimed at revitalizing over 290,000 square meters of abandoned areas, reconnecting the urban fabric of three neighborhoods that have been separated for over thirty years. The goal of its requalification is to give this vital area back to the city and make it an integral part of the future urban dynamic. Within this multifaceted and complex plan, the White Wave seeks to establish a dialogue with the public part of the area as a whole, configuring itself as an access point to the park, which is situated at a higher elevation with respect to street level, thus the decision to position the building on a sort of podium that connects the two spaces.
On February the 14th Piuarch has been awarded the prize "Italian Architect 2013" by the National Council of Architects in collaboration with Maxxi - National Museum of the 21st Century Arts in Rome. The prize acknowledge and celebrate with an annual event the quality of architectural design, in its broad social and cultural terms. The Committee, presided by Cino Zucchi, has explained that "Piuarch works in Italy and abroad on different themes and scales - from interiors to urban design - shows a very good example of how great architectural and urban qualities can be pursued by dealing with the forces that are driving today the transformation of the environment". The motivation of the jury states that "the firm's collective organization provides a capability for dealing with different cultures, expectations and financial or technical resources. Their buildings (such as the Congress Center in Riva del Garda, Bentini Headquarters in Faenza, Quattro Corti in St. Petersburg, the Subsidized Residences in Sesto San Giovanni in Milan and Porta Nuova Building in Milan) show that, within the continuously changing professional conditions, it its possible to pursue new forms of urbanity and new spaces to live and work"
read more »
Piuarch. Opere e progetti-Works and projects (Multilingual) Hardcover
Francesco Fresa, German Fuenmayor, Gino Garbellini and Monica Tricario formed the Piuarch studio in 1996 out of a desire to merge different experiences into a shared architectural project.
The studio is located in an open space in a former industrial building that once hosted a typography business in Brera, in the centre of Milan. Here, Piuarch designs public buildings, office and residential complexes, commercial spaces, boutiques, shopping malls and even urban plans, with the contribution of consultants from various disciplines. Piuarch has pursued these themes participating in competitions, developing projects from the planning to the final construction phase, elaborating interior design projects.
In recent years Piuarch has developed a number of projects abroad. It is active in China, Algeria, Russia, where it has recently opened an operational office, and in Ukraine, with ongoing and realized projects.
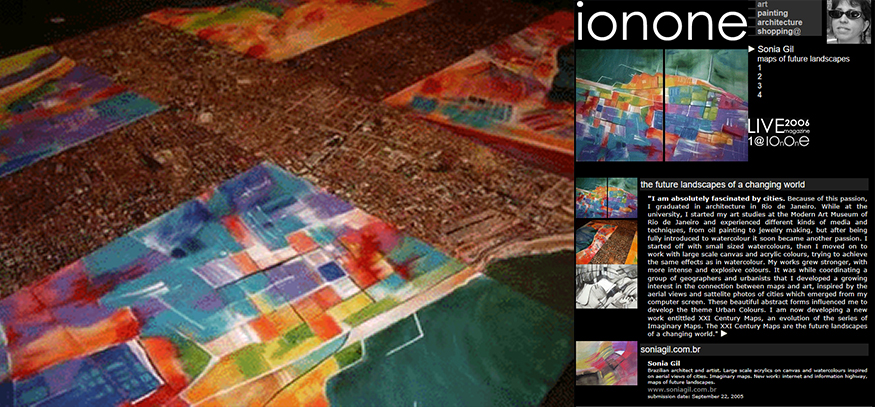
"I am absolutely fascinated by cities. Because of this passion, I graduated in architecture in Rio de Janeiro. While at the university, I started my art studies at the Modern Art Museum of Rio de Janeiro and experienced different kinds of media and techniques, from oil painting to jewelry making, but after being fully introduced to watercolour it soon became another passion. I started off with small sized watercolours, then I moved on to work with large scale canvas and acrylic colours, trying to achieve the same effects as in watercolour. My works grew stronger, with more intense and explosive colours. It was while coordinating a group of geographers and urbanists that I developed a growing interest in the connection between maps and art, inspired by the aerial views and sattelite photos of cities which emerged from my computer screen. These beautiful abstract forms influenced me to develop the theme Urban Colours. I am now developing a new work entittled XXI Century Maps, an evolution of the series of Imaginary Maps. The XXI Century Maps are the future landscapes of a changing world." read more »
www.soniagil.com.br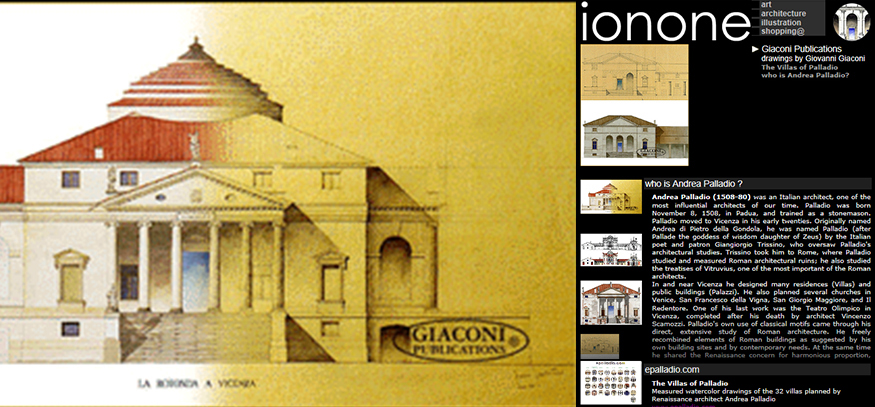
Andrea Palladio (1508-80) was an Italian architect, one of the most influential architects of our time. Palladio was born November 8, 1508, in Padua, and trained as a stonemason. Palladio moved to Vicenza in his early twenties. Originally named Andrea di Pietro della Gondola, he was named Palladio (after Pallade the goddess of wisdom daughter of Zeus) by the Italian poet and patron Giangiorgio Trissino, who oversaw Palladio's architectural studies. Trissino took him to Rome, where Palladio studied and measured Roman architectural ruins; he also studied the treatises of Vitruvius, one of the most important of the Roman architects. In and near Vicenza he designed many residences (Villas) and public buildings (Palazzi). He also planned several churches in Venice, San Francesco della Vigna, San Giorgio Maggiore, and Il Redentore. One of his last work was the Teatro Olimpico in Vicenza, completed after his death by architect Vincenzo Scamozzi. Palladio's own use of classical motifs came through his direct, extensive study of Roman architecture. He freely recombined elements of Roman buildings as suggested by his own building sites and by contemporary needs. At the same time he shared the Renaissance concern for harmonious proportion, and his facades have a noteworthy simplicity, austerity and repose. Palladio was the first architect to develop a systematic organization of the rooms in a house. He was also the first to apply to houses the pedimented porticos of Roman temples-formal porches defined by a shallow triangular gable (Timpano) supported by a row of columns. Both these features are exemplified in the Villa Almerico "The Rotonda". Palladio's buildings were highly functional. Palladio was the author of an important scientific treatise on architecture, I Quattro Libri dell'Architettura (The Four Books of Architecture), which was widely translated and influenced many later architects. Its precise rules and formulas were widely utilized, especially in England, and were basic to the Palladian style, adopted by Inigo Jones, Christopher Wren, and other English architects, which preceded and influenced the neoclassical architecture of the Georgian Style. Palladio married Allegradonna, daugther of Marcantonio, and had five children, Leonida, Marcantonio, Orazio, Silla and Zenobia. He died on August 19, 1580 in Vicenza, or probably at Maser (Treviso), while attending construction of the Tempietto of Villa Barbaro. read more »
www.epalladio.com
INTRODUCTION
According to conventional wisdom, the Villa Emo at Fanzolo could never have been based on Golden proportions. I could not believe this myself—not, that is, until I saw the entire mathematical scheme for Palladio's elegant Renaissance buildings, which sit on a flat, fertile plain in Treviso, in northern Italy [Fletcher 2000].
In "Palladio's Villa Emo:The Golden Proportion Hypothesis Rebutted" [March 2001], Lionel March argues that the Golden Section, or extreme and mean ratio, is nowhere to be found in the Villa Emo as described in I quattro libri dell'archittetura. Palladio, he says, "has given the actual measurements" and they simply do not add to a scheme of Golden proportions. He is absolutely right. The extreme and mean ratio is not observed in the Emo plan as it was published. But the villa Palladio described in that publication is not the villa he built and that survives today.
The discrepancy between the two versions was known as early as the 1770s. That was when Bertotti Scamozzi published Le fabbriche e i disegni di Andrea Palladio, in which he struggled to reconcile numerous inconsistencies between built and published versions of Palladio's works [Scamozzi 1976: 75-76]. Alas, Scamozzi's measurements were not as accurate as we would have liked. Fortunately, a more definitive survey was performed in 1967 by the architects Mario Zocconi and Andrzej Pereswiet Soltan for the Centro Internazionale di Studi di Architettura "Andrea Palladio" (C.I.S.A.) [Rilievi 1972; Favero 1972: 29-32 and scale drawings a-m].
Many believe Palladio's published plans present idealized versions of his buildings, permitting him to make adjustments for the special conditions of specific sites. But perhaps, in some instances, different versions provided options for design and proportional schemes. For example, the published plan for the Villa Emo presents a conventional set of stairs that leads to a south-facing portico. In fact, a unique, elongated ramp was built. Members of the Emo family today believe it served as both an entryway and a threshing floor to meet the villa's agricultural needs. Does it correct the building's proportions to substitute the ramp with shorter conventional stairs? The Emo family thinks not, and perhaps Palladio did not think so, either, for a corrected set of measurements is not indicated.
Different measures are specified, however, for the plan of rooms on the main floor of the central block, and these are the stuff of musical and mathematical harmonies, as Lionel March so brilliantly demonstrates. The discrepancy is subtle, perhaps too subtle to reflect real versus ideal conditions, but sufficient to suggest a different mathematical interpretation.
Nexus Network Journal, vol. 3, no. 4 (Autumn 2001)
read more »

"The sparkle of small stones, the long shadows cast by the mighty red earth hills, the deep furrows created by the rivers in full flood after the spring rains and the long rows of palms in the dried-up beds of these same rivers are precious images that I'll take back to Europe with me."...
"At times something fragile can last for eternity, withstanding the passing of time, overcome timidity and adversity."...
"The desert enriches you, its emptiness fills your mind and spirit, the blinding light clarifies everything, even your thoughts."...
"The vast expanse of the desert heightens your sensitivity, stimulates your thoughts, feelings and emotions. I'm thinking about all the Kasbahs I've seen today; about these miniature cities made of earth that are destined to return to the earth because it only takes a little rain to wash them away. Yet the Kasbahs have been there for centuries, they are kept standing by the devotion and tenacity of the people who built them and who keep them alive. " ...
"I can still see all those children who ran after me smiling, unaware of anything else that exists in the world today except those houses built of earth. They told me about their families, the movie sets where they were able to get work as extras, the age-old customs of the Berber society, the geometric symbols that decorate the high walls of the kasbahs; they showed me their schools and corrected my French pronunciation; they told me about their plans for the future."...
December 1999
read more »